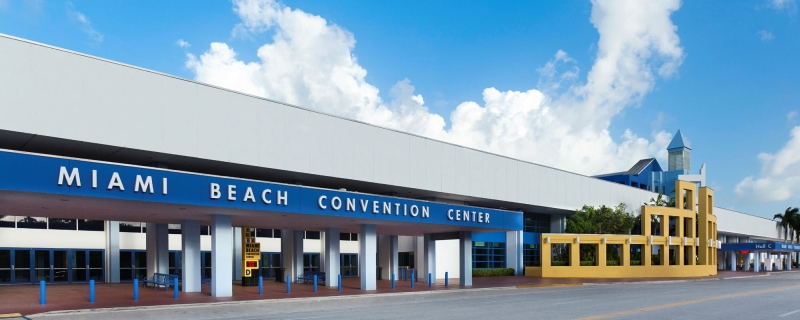All Systems Go for the Miami Beach Convention Center Hotel
 C
C
After a long journey, the firm of Arquitectonica which has worked on several buildings throughout South Florida has had its design plans for the $362 million Miami Beach Convention Center Hotel approved. The decision was unanimous and will now proceed to the stage where details such as privacy barriers and the look of balcony railings will be ironed out.
With the Arquitectonica approval, the road is largely, if not entirely clear for the 800-room Miami Beach Convention Center Hotel which will all be a part of the experience which includes the massively revamped convention center. The hotel has been in the works for some time but there were setbacks, including those by Miami Beach voters who did not agree to a pair of previous proposals which included a 288-foot-tall hotel.
Once the Miami Beach Convention Center Hotel is built and operational, it will include a number of features include more than 300 valet spaces, a bridge that will connect the hotel to the convention center, a parking garage, and over 20,000 square feet of retail space on the ground floor. As for the size of the hotel rooms, they are expected to range from 370 to 1,319 square feet.
To read more, please visit https://therealdeal.com/miami/2019/07/02/miami-beach-convention-center-hotel-wins-approval/.
This update is presented by the Miami Beach real estate team representing Blackstone International Realty, specializing in the Continuum in South Beach. If you are interested in Miami Beach condos such as the Continuum condos for sale, call the Continuum experts at 305-588-2451 for information on sales and rentals.